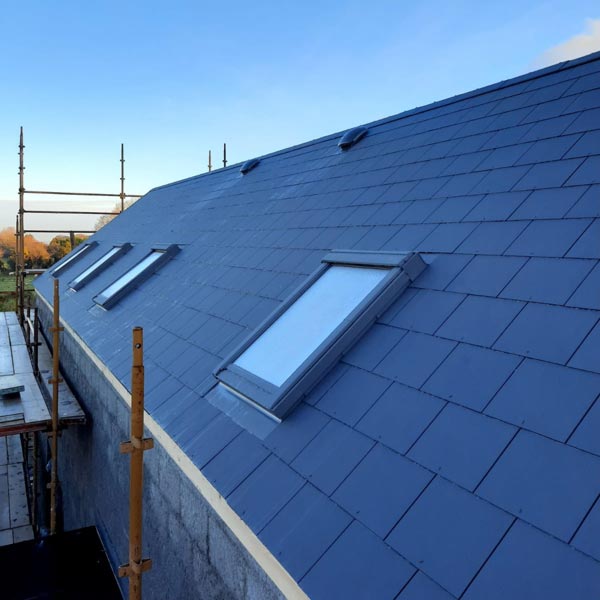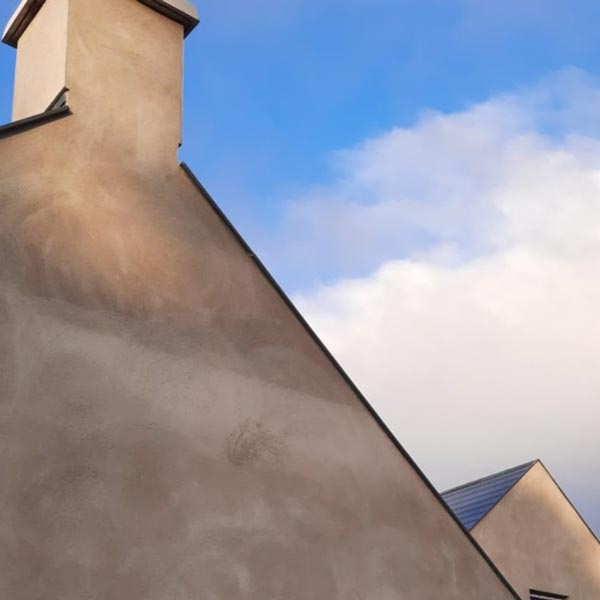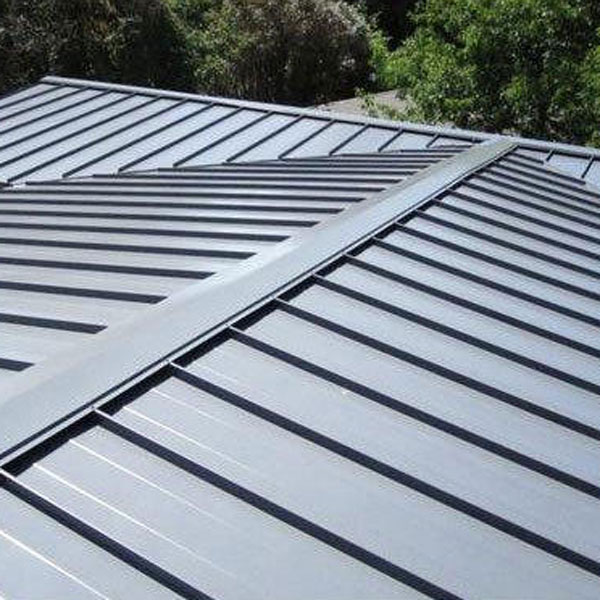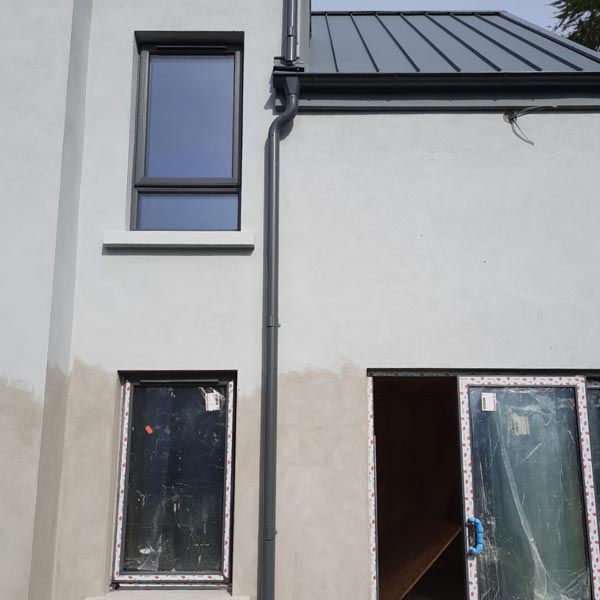we will do our very best to help you along your journey.
A Word From Gerry
I hope you enjoy our website's content and find it useful. Should you have any questions specific to your ideas or site, please do not hesitate to contact us and we will do our best to help. In our designs section you will find a variety of house types and sizes. These have evolved from real projects that we have been involved in. Most have been granted Planning Permission for individual Clients and some have been constructed. These are meant as a guide to help you decide on a shape and style; we accept that not all of our design will be built exactly as they appear.
This is because we are all individuals and therefore will put our own stamp on each design. If this is what you’re thinking, well don’t worry as the team here at The Backwall Building Company will listen to your needs and craft a design that will suit both you and your site. All of our designs have been priced in accordance with our high end specification and we will be delighted to discuss these with you.
take ownership and enjoy your journey towards your dream home for you and your family

M.D. BwBC Ltd.

Our Belief

FESTINA LENTE
presented to gerry by hughie glynn-caricatures ireland.
presented to gerry by hughie glynn-caricatures ireland.
I first came across "Festina Lente" an equestian and garden centre in Bray Co. Wicklow where we brought "Kev" a gorgeous black Labrador pup for his early training. We were volunteers, socialising "Kev" for dogs for the disabled. When I looked into the meaning of "Festina Lente" one version said, "that which has been done well has been done quickly enough" I decided there and then that this would be the mantra for our building company. In this fast moving world of, must have it now, this saying - Festina Lente reflects beautifully the attitude all must adopt in order to achieve a solid well constructed home.
It has been decided by the directors of the company to donate 10% of the audited profits of our company in equal parts to four charities.
The first set of four are:dogs for the disabled
The Irish Wheelchair Association
The Jack & Jill Foundation
Laura Lynn Children’s Hospice
Our clients will be offered the opportunity to have an input into our next set of four.
The Irish Wheelchair Association
The Jack & Jill Foundation
Laura Lynn Children’s Hospice
Our clients will be offered the opportunity to have an input into our next set of four.
outline
Specifications
INCLUDED IN PRICE:
• 20m Long Hardcore Driveway. (For Construction Traffic)
• Standard Concrete Foundations – Reinforced with A393 Mesh.
• Three 225 high courses of blocks from foundations to finished floor level.
• Solid Concrete Floor Slab.
• Under floor heating from a Daiken Air to Water Heat Pump.
• Solid Concrete Block External Walls with Plaster Finish.
• Solid Concrete Block Walls to ground floor with Plaster Finish.
• Timber Stud Partition Walls to First Floor with Skin Finish.
• Timber Roof Truss / Cut Roof.
• Flat Concrete Roof Tiles.
• Triple Glazed UPVC Windows.
• Mechanical Ventilation with Heat Recovery.
• Fully wired with generous lighting and Socket Points.
• Liquid Screed Finish to Ground Floor and some first floors
NOT INCLUDED IN PRICE:
• Kitchen.
• Utility Units.
• Wardrobes.
• Bathroom Suits.
• Painting.
• Floor or Wall Tiling.
• Floor Coverings.
• Connection to Water Supply. (Site Specific)
• Connection to Sewage System. (Site Specific)
• Connection to Storm Water System. (Site Specific)
• Connection to Services. (Site Specific)
• Drainage to External. (House Specific)
• Footpaths. (Clients choice of materials)
(Price for specific items to be given following site visit)








